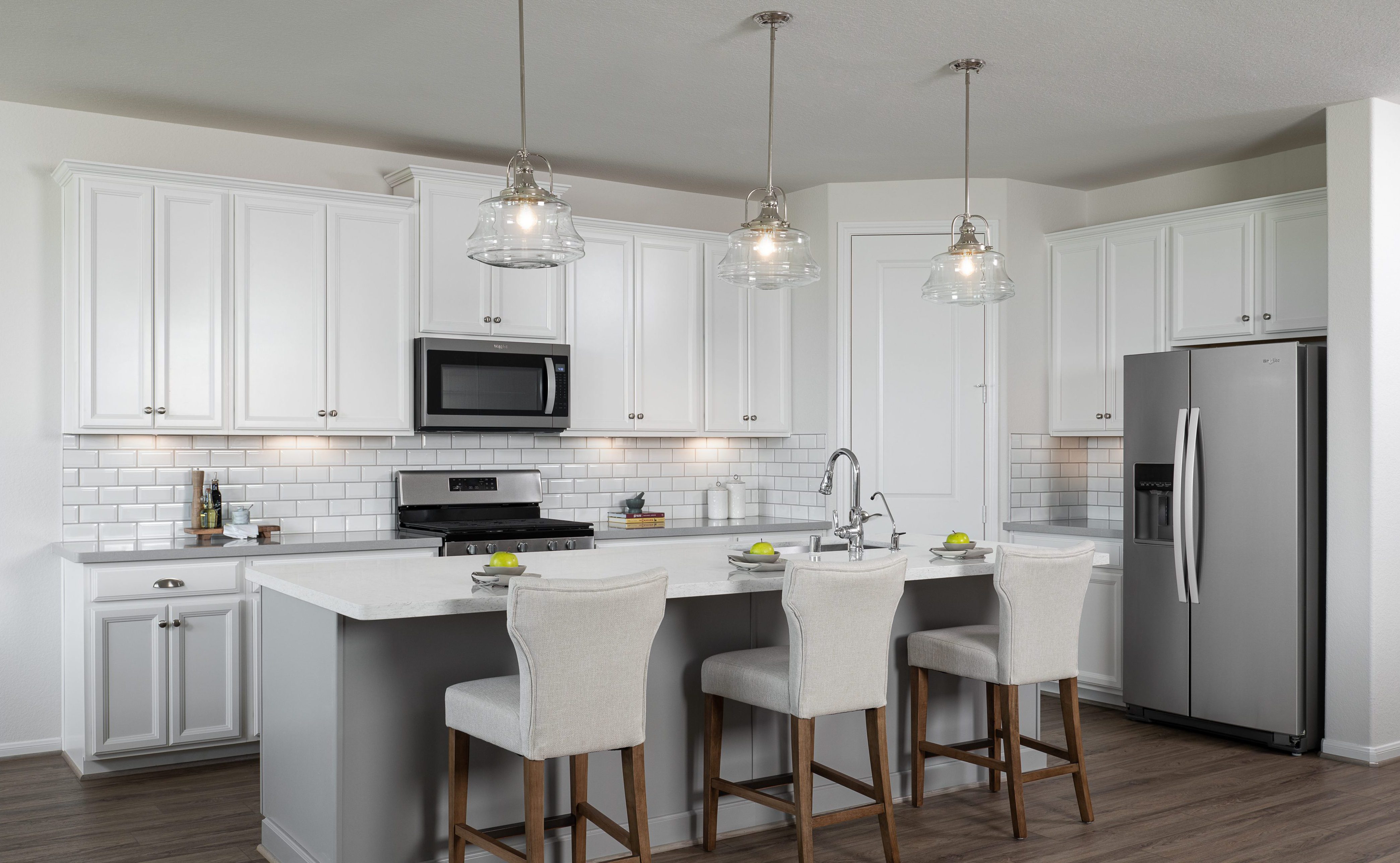
December’s Featured Builder: Ashton Woods Homes
Ashton Woods is more than just a homebuilder. The company is blazing new trails in design, personalization and possibilities so they can build homes that reflect the unique people who live in them. The result is a homebuilding experience that is more personal, more collaborative, and more empowering than homebuyers ever could have imagined. They constantly push the boundaries of what’s possible in the homebuilding industry.

One of Ashton Woods’ most popular floor plans is the Avery model — an ideal living space for a growing family with everything you need, all in a wide one-story plan. The Avery boasts a semi-enclosed dining room, a gourmet open-concept kitchen and an airy covered patio. Additional options like the 3-car garage, study, and deluxe primary suite allow for the perfect customizable choices to make this space your own.
Ever wanted to know how to recreate the rustic and airy aesthetic of the Avery model in your own home? We’ve put together a comprehensive guide to do just that — taking you through the main rooms and showing you exactly where to find key pieces. With the helpful tips and tricks in this guide, you’ll be able to transform your space in no time.
Homes built by Ashton Woods are designed with the modern homebuyer in mind. With decades of homebuilding experience under their belt, you can trust Ashton Woods to exceed your expectations every time.
Click here to learn more about Ashton Woods, and take a virtual tour of their most popular floor plan, the Avery model.













